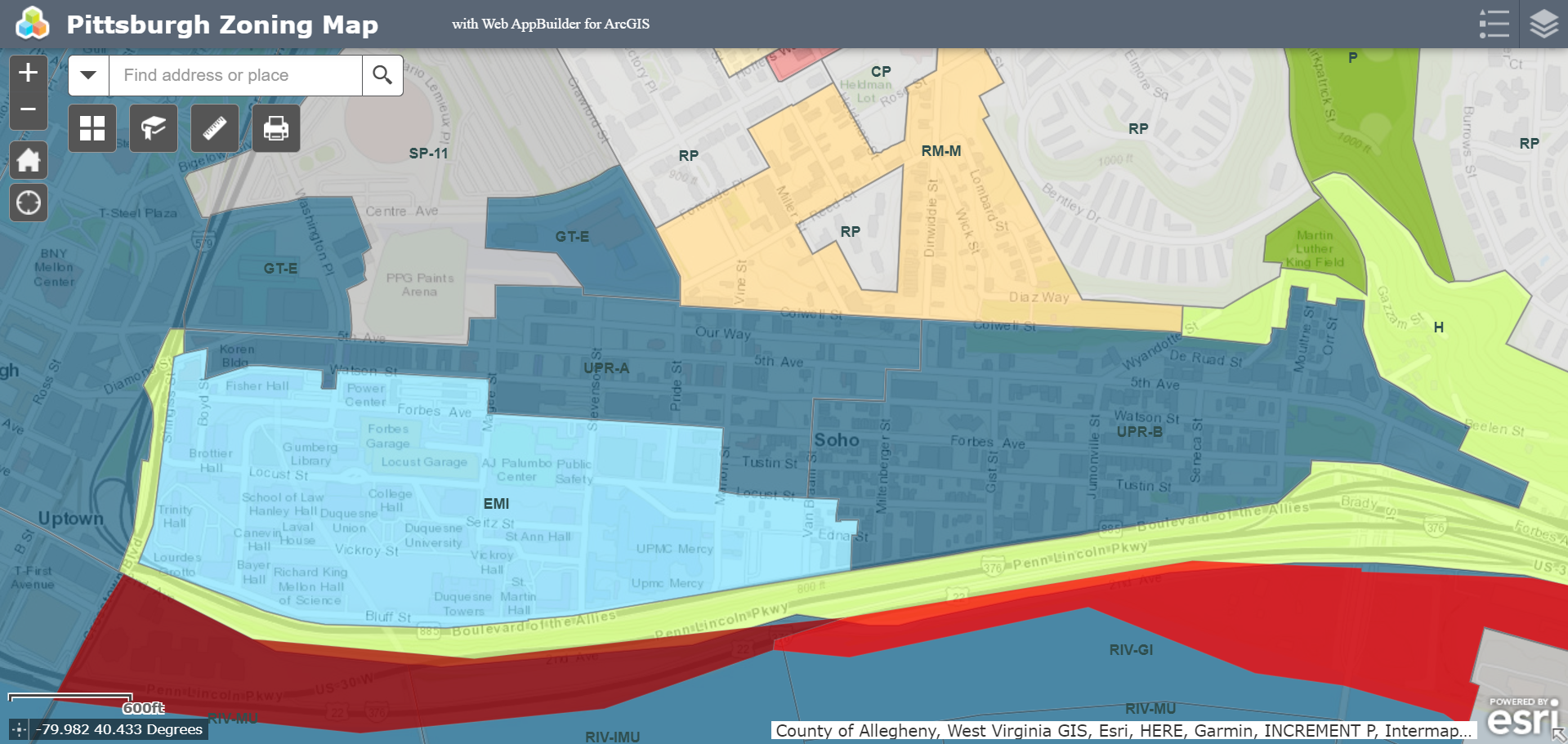Pittsburgh Zoning Districts - UPR Overview
By Kathleen Oldrey
Introduction
Zoning districts are a fundamental building block of zoning regulations and set the base use, height, and density standards for the area they cover. Pittsburgh has over 50 distinct mapped zoning districts. This series of guides is unpacking each of these districts.
In this post, we provide an overview of the UPR (Uptown Public Realm) zone. Additional posts will dive into the performance points system in the UPR and the use and density regulations for each of the two subdistricts: UPR-A and UPR-B.
Refer to our Introduction to Pittsburgh’s Zoning Districts for the complete list of base zoning districts in the city. Pittsburgh’s interactive zoning map can be used to verify the project site’s zoning district.
Overview
The UPR (Uptown Public Realm) zoning district covers 0.15 square miles or 0.31% of Pittsburgh and is one of three public realm districts in the city. These districts are intended to provide special regulations in areas experiencing substantial development that could affect their unique importance to the City.
The UPR zoning district extends east from the core of downtown Pittsburgh. Several city-defined neighborhoods fall within the UPR zoning district, including portions of the Central Business District, Crawford-Roberts, West Oakland, South Oakland, and Bluff. Located north of Duquesne University and I-376, the UPR zoning district shares boundaries with Hillside, Multi-Unit Residential (Moderate Density), and Educational/Medical Institution zoning districts. Uptown has been defined as an EcoInnovation District, and a planning document, the Uptown/West Oakland EcoInnovation District Plan, was adopted in 2017. The section of the zoning code that regulates the UPR zoning district recognizes and refers to this plan, and has the stated goal of implementing the plan in this area.
Projects in the UPR zoning district are eligible to use the city’s Performance Points system (Chapter 915.07) to seek bonus points that can be converted to additional permitted height; details on how these standards apply in the UPR zoning district can be found in Chapter 908.04.C.3, and will be discussed further in an upcoming blog post.
Challenges
Like other public realm districts, a higher level of review for proposed development can often be required in the Uptown Public Realm district. In the UPR, proposed development is subject to review by Planning Commission unless:
all proposed exterior work has a cost of less than $100,000;
any proposed exterior work doesn’t impact the public realm; or
the proposed development consists of only interior work, unless this interior work creates four or more dwelling units.
Planning Commission review requires documentation beyond what is required for a basic zoning review, as well as presentation of the project at two Planning Commission meetings. There is an additional fee for this level of review.
Proposed development in the UPR that does not require review by Planning Commission may still require site plan review if it meets the threshold for that requirement such as establishing a use that requires site plan review regardless of the zoning district or being subject to Residential Compatibility standards. All parts of the UPR zoning district are located within the boundaries of one or more Registered Community Organizations (RCOs); in cases where a proposed development meets one or more thresholds for RCO review, project teams will need to coordinate with city staff to meet with the RCOs whose boundaries the project site falls within.
Parts of the UPR zoning district fall within the Landslide-Prone (Chapter 906.04) and Potential Steep Slope Area Overlays (Chapter 906.08); impacted areas would be subject to the relevant regulations. Some Residential Compatibility standards (Chapter 916) may apply to areas of the UPR zoning district closest to the adjacent Multi-Unit Residential (Moderate Density) zoning district.
The entire UPR zoning district falls within a Parking Reduction zone; parking requirements for all uses are reduced by 100%. Parking reduction zones are mapped on Pittsburgh’s interactive zoning map.
Conclusion
While there is variation in purpose statements and use and density standards between the UPR-A and UPR-B subdistricts, zoning reviews of development anywhere in the UPR zoning district may require public processes, such as Planning Commission meetings and meetings with Registered Community Organizations, as well as possible additional documentation beyond basic review requirements.

