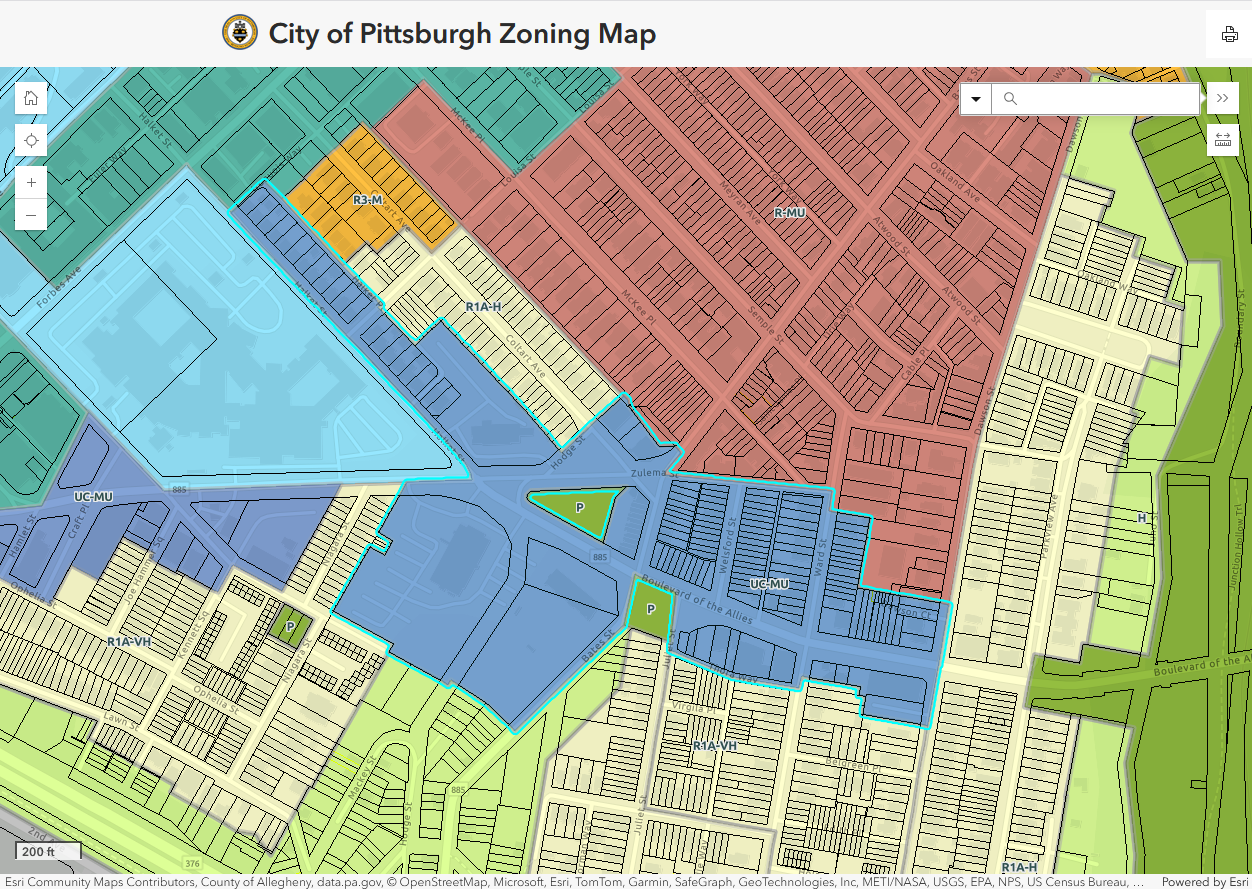Pittsburgh Zoning Districts - UC-MU Density
By Carolyn Ristau
Density and Height Standards
Zoning districts regulate the height of primary uses and the density of a site. While setbacks and minimum lot sizes are some of the traditional density regulators in Pittsburgh, newer zoning districts are applying more diverse and variable density regulations. If there is a site-specific hardship that prevents a project from meeting these standards, a dimensional variance may be sought from the Zoning Board of Adjustment.
The UC-MC (Urban Center Mixed Use) zoning district regulates density primarily through height, build-to zones, and urban open space requirements. While the zoning text for the UC-MC sets the minimum height requirement, the maximum height regulations are variable depending on the mapped Zoning Permitted Height overlay and any Performance Points the development earns. Build-to zones establish the maximum distance the building facade can be placed from one or more property lines.
Note: accessory uses may have more restrictive height standards and more permissive setback regulations. We will discuss this more in a later post.
Note: The zoning code standards listed in this post were those available in the online zoning code as of September 2025. Whenever there is a code amendment it often takes months for the online version to be updated. Zoning staff have access to the most recent code amendments, which can also be found on the city’s online legislation center.
Standards
Height
Minimum Height: 24 ft.
Base Maximum Height: 40 or 65 ft.
Bonus Maximum Height: 65, 85, 95, 120, 140, or 185 ft. depending on the subdistrict.
Step-backs are required on upper floors in any building that exceeds 65 ft.
If a new building is more than twice as tall as an existing adjacent primary building, a green buffer is required along the shared property line between these buildings.
Build-to Zone
When abutting a Street, at least 60% of the building frontage must be placed 0-10 feet from the street lot line.
Street means a right-of-way at least 25 ft wide, regardless of the name or whether it is paved or used.
Urban Open Space
Required for lots of 20,000 sq ft or larger.
10% of the lot must be dedicated to ground level, urban open space.
For Additional Information:
See our overview of the UC-MU for more about this district and our Introduction to Pittsburgh’s Zoning Districts for the complete list of base zoning districts in the city.
Need More Help?
Visit our Pittsburgh Zoning Services page to request one or more of the following services:
a 30- or 60-minute Zoning On-Call virtual meeting to ask your specific questions about Pittsburgh’s zoning ordinance.
a Use Restrictions & Zoning Report to check for any potential use and zoning issues on a property you want to buy.
a Zoning Plan Check to preemptively resolve or accommodate zoning issues that may otherwise cause unexpected delays or cost overruns during the permitting process.

