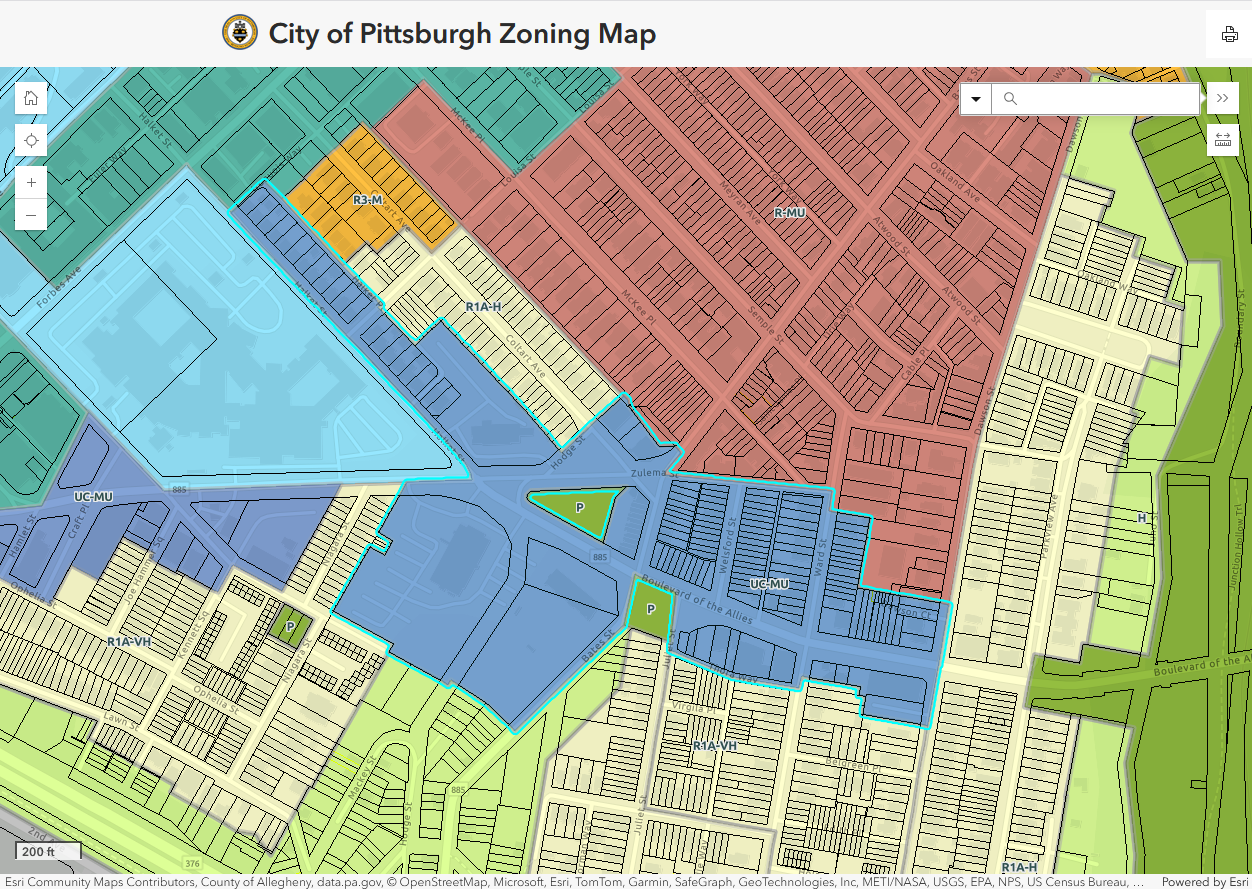Pittsburgh Zoning Districts - UC-MU Overview
By Carolyn Ristau
Introduction
Zoning districts are a fundamental building block of zoning regulations and set the base use, height, and density standards for the area they cover. In some cases, the district also sets the required level of zoning review. Pittsburgh has over 50 distinct mapped zoning districts. This series of guides is unpacking each of these districts.
In this post, we provide an overview of the UC-MU (Urban Center Mixed Use) zone. Additional posts cover the UC-MU’s use and density regulations, and how the performance points system applies in the UC-MU.
Refer to our Introduction to Pittsburgh’s Zoning Districts for the complete list of base zoning districts in the city. Pittsburgh’s interactive zoning map can be used to verify the project site’s zoning district.
Overview
As of May 2024, the UC-MU (Urban Center Mixed Use) zoning district covered 0.05 square miles or 0.09% of Pittsburgh, but it has grown since then. The UC-MU district was established in 2022 to permit a diverse array of residential and nonresidential uses in buildings designed with consideration for the public realm and surrounding densities.
While most of Pittsburgh’s zoning districts follow a traditional Euclidean approach, primarily regulating use, area, and height, the UC-MU follows a more form-based approach in the pattern of the other new districts added to the city in the 2010s and 2020s (UPR, RIV, UC-E, and R-MU). Form-based zoning typically prioritizes building design over use. To that end, the UC-MU regulates minimum building height as well as maximum building height, build-to zones instead of setbacks, sidewalk design, and urban open space. In addition, the UC-MU uses performance points to incentivize construction and operation approaches beneficial to the city and its residents in exchange for additional height allowance.
Challenges
Many project scopes located in the UC-MU zoning district can be subject to a high level of review. In addition to the criteria for site plan review applicable throughout the city, in the UC-MU, site plan review is required for new primary structures, expansions or exterior work on existing primary structures, and new parking structures.
Beyond the significant expansion of project scopes requiring site plan review, Planning Commission review is required for projects that include building construction of more than 15,000 square feet, structured parking with 40 spaces or more, demolition of a primary structure of at least 15,000 square feet or 5 or more primary structures under the same ownership or control, and new parks and recreation uses of at least 2,400 square feet.
Site plan review typically requires more documentation than is required for basic zoning review. Planning Commission review also requires documentation beyond what is required for a basic zoning review, as well as presentation of the project at two Planning Commission meetings. There is an additional fee for either of these review levels.
Much of the UC-MU is also located within a Registered Community Organization (RCO) area; if a project within an RCO area requires Planning Commission review or review by another board, such as the Zoning Board of Adjustment, Historic Review Commission, or the Public Art & Civic Commission, that project must go through the additional public outreach processes with the community organization.
Conclusion
The UC-MU zoning district has significant public process requirements, with a wide range of project scopes needing either site plan review or review by Planning Commission. RCO requirements in addition to regulations unique to the UC-MU mean that projects in this district may require additional documentation, time, and costs during the review process.
Need More Help?
Visit our Pittsburgh Zoning Services page to request one or more of the following services:
a 30- or 60-minute Zoning On-Call virtual meeting to ask your specific questions about Pittsburgh’s zoning ordinance.
a Use Restrictions & Zoning Report to check for any potential use and zoning issues on a property you want to buy.
a Zoning Plan Check to preemptively resolve or accommodate zoning issues that may otherwise cause unexpected delays or cost overruns during the permitting process.

